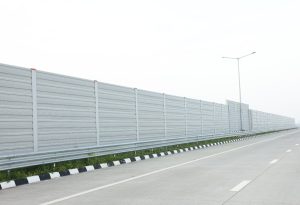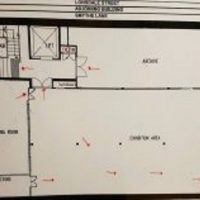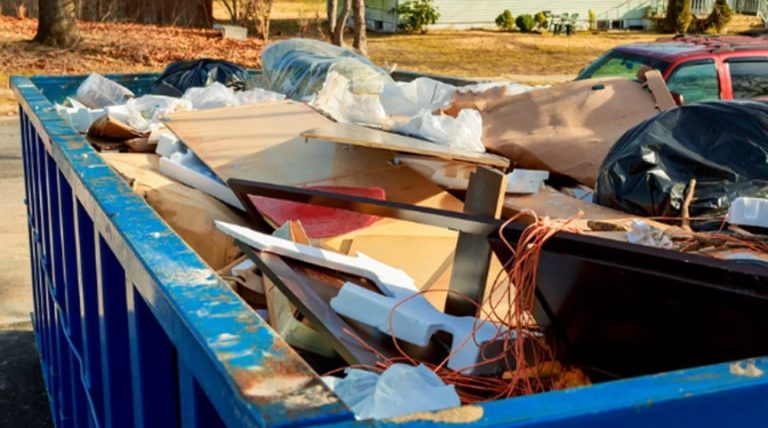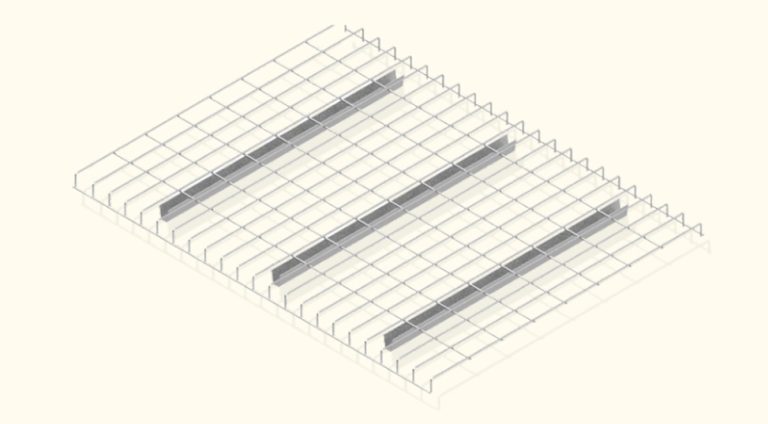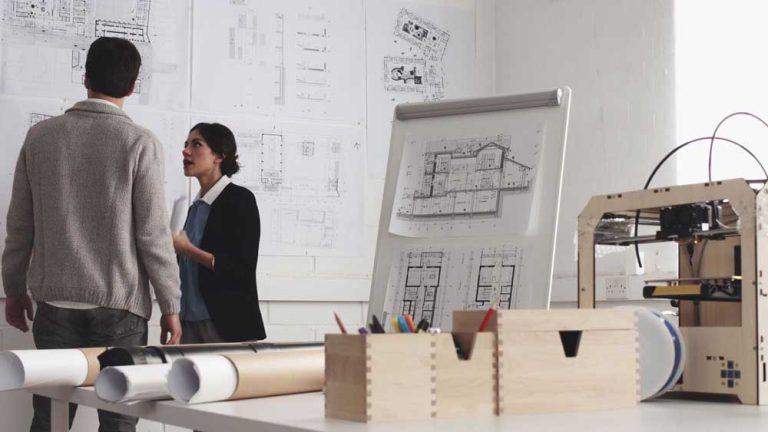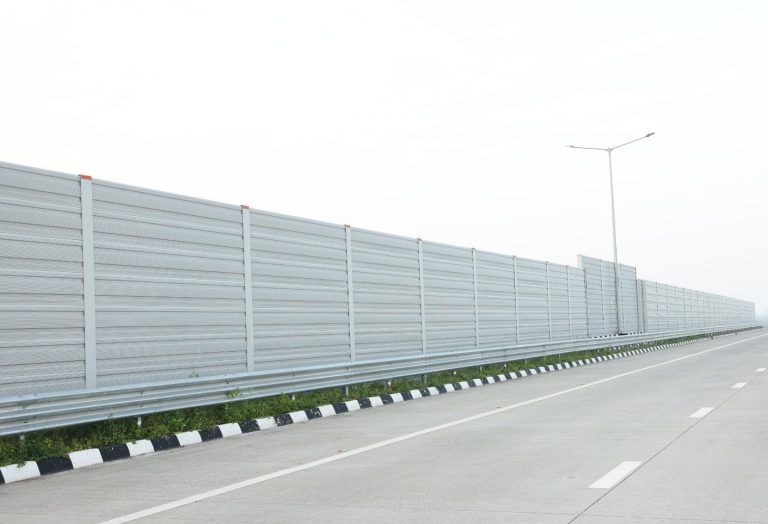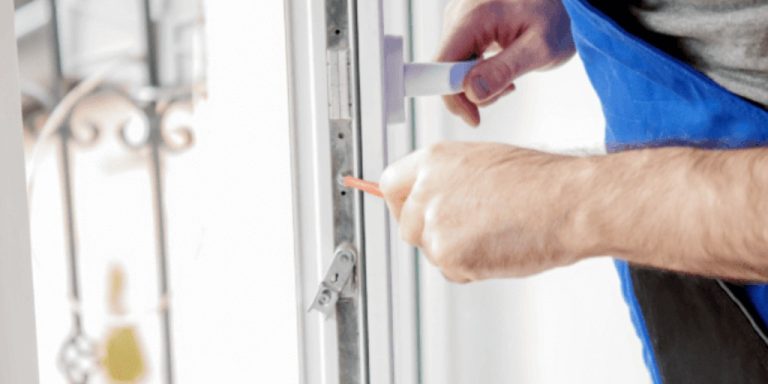 An architect should keep two things in mind while designing a building: the public health and safety an also the fire protection of the building.
An architect should keep two things in mind while designing a building: the public health and safety an also the fire protection of the building.
The architects must follow the fire safety standards for both new and existing properties. There was a new UK document that was published in October 2008 that covered the entire range of all the fire-related issues that were associated with buildings. This document showed the important areas that may affect the overall design but has a great emphasis on different architectural benefits and limitations.
It is important for the architectural designer to have different angles on the property. It should include the occupants and responders first. Apart from the materials used in the designing process to establishing the layout and flow for rescue, the job of an architect much more than just designing the roof or adding four walls.
Developing With Safety in Mind
The architect plays a pivotal role when it comes to the safety of the building. Their professional obligation of safety-first while designing a building should comply with the property, zoning laws, and building codes of the respective country and state should be operated with full accuracy.
An architect should be proactive with his approach. Although the building codes are meant for the base of safety, they often have issues in the fire escape and overall layout. That is why the architect should look to add various safety structures that are not included in the local safety codes.
3 Critical Design Issues Related to Fire Safety for Residential and Commercial Architecture
An ideal architect would consult with the local fire and rescue crews while developing a property. This will make the building a non-fire hazard and will also make it accessible to first responders. Here are a few ways that the architect can follow:
1. Materials Used in Construction
The materials used in constructing the building will have a significant impact on the fire safety concerns of the property. It will also make the access for the first responders easy.
The combustibility or ignitability of the fire safety of fabric materials are often scrutinized and special attention is given to the structural elements that should be present to give the stability. The internal structures may have a fuel source. This has to be specified carefully and the materials used should also provide various fire risks like plastics, furniture, textiles, and so on. The fire properties of the building are often influenced by the materials that remain behind the surface finish.
Architects try to avoid any combustible materials as possible. Both residential and commercial properties are best when they do not have high combustible or high smoke producing materials. Although it is impossible to do away with all these materials, it is the architects job to work with fire safety professionals to come up with toxic smoke combinations and highly combustible materials so that it is possible to reduce the number of issues in case there is a fire.
2. The Layout and Flow of the Property
The flow of the property and the layout decides how fast the fire crews can work and combat the fire. Not only combating the fire, they also have to rescue the people who might be trapped in the property.
This can only be achieved if the architect works closely with the first responder team and the experienced fire experts.
Some of the questions that the architect may look to ask regarding the layout and flow are given below:
What will be the design of the staircases, number of landings, width of the landings, and focusing on length? Also, whether to go for elevators or staircases in case fire emergencies should be clarified.
It would be best to get the design reviewed by fire crews so that you can understand if the rescue plan is safe or not. You may also get suggestions from the fire crews.
3. Fire Escape Routes in Residential and Commercial Architecture
Different building codes will have different emergency exit routes that should be planned by an expert so that it is easy to navigate when there is a fire.
Architects should be familiar with all the applicable fire codes and work closely with the fire safety engineers to come up with a safe and practical fire escape route for multipurpose, residential, and commercial buildings.

