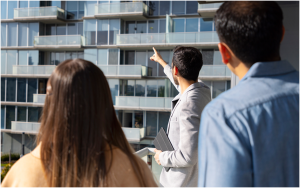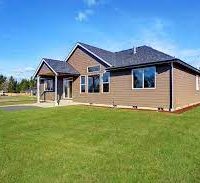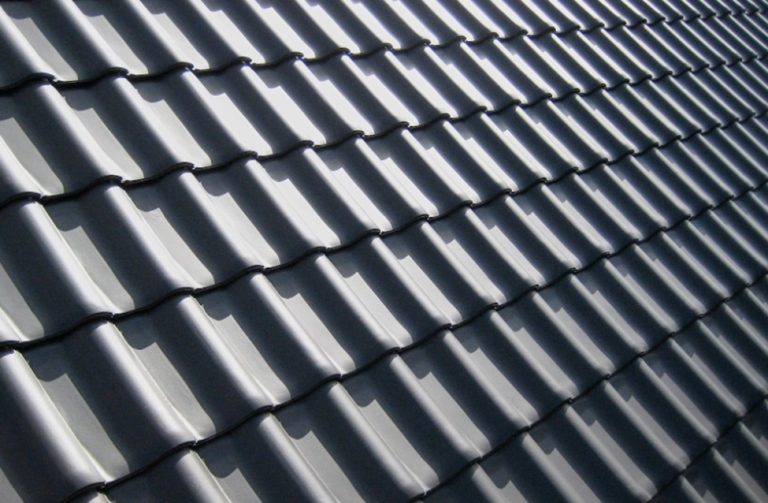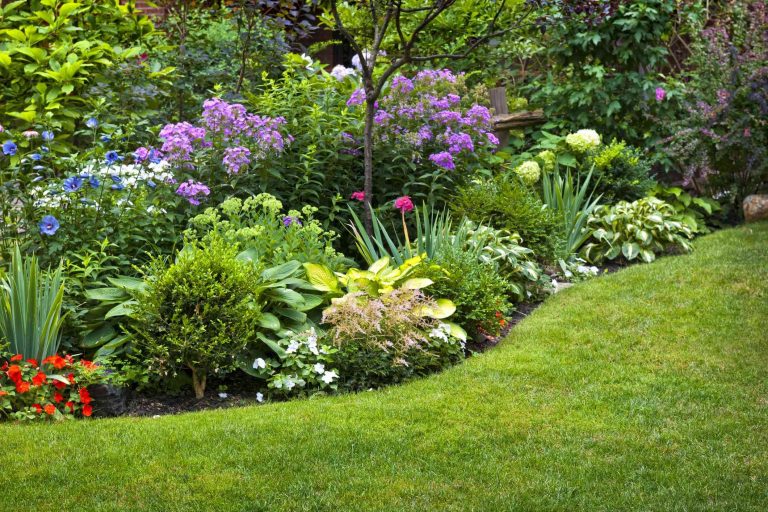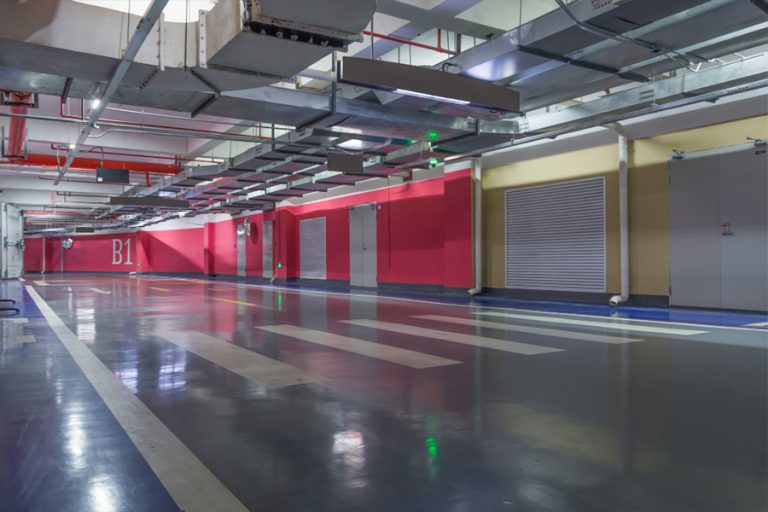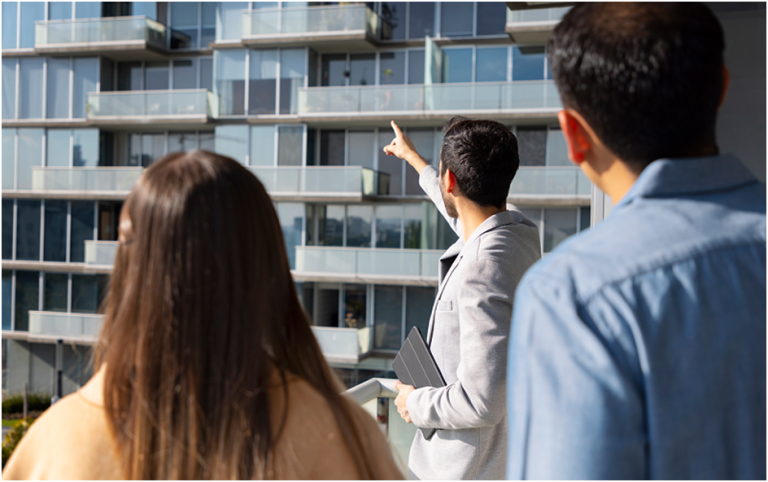Building one’s own granny flat is highly beneficial as they can customise it to their requirements and needs. Granny flat designs will be worth the investment as the place will be an escape sanctuary-like home where they can read books, work on their projects, have retreats and experience some solace. Having enough space in their backyard or having a property in the city outskirts if the reader is planning to build a granny flat, these are some important things to consider about its design and structure.
Evaluate and Plan Within the Block
One of the general mistakes that people make while building an additional structure in their property is coming up with design ideas without evaluating the area. They must consider all the factors like slope, size, shape, sewer lines, setbacks, access, feasibility and more. By considering all these factors, they would be able to develop the optimum design to give the most positive outcome. It might be easy to check these property features accurately with the help of reliable builders like Smart Choice Granny Flats. They accurately evaluate the space and suggest the best designs, styles and shapes, and the best value to achieve them.
Keep the Designs Simple and Minimalistic
People generally have grandiose architectural ideas when it comes to building a new unit on their property. But granny flats are known for their simplistic designs as they look like miniature houses that are small and compact. Ideally, the focus is about making optimal use of limited space, striking a balance between organised space and breathability. Granny flats must be designed with all the everyday essentials to make them a self-sustaining living and rental option.
Allow for Maximum Comfort
Comfort is an integral aspect of a granny flat. It needs to have a loungy feel to it where older individuals and those looking for comfort can get a sense of gentleness when they reside there. Builders can achieve this by designing an open space living area with only the essentials like a bathroom and a kitchen. Rectangular dimensions as opposed to sharp, intricate rooms, corners and protrusive walls are recommended to ensure maximum comfort.
Plan the Storage Area Cleverly
Granny flats boast a great capacity for storage for day-to-day essentials and other objects in the main household area. They have storage spaces build under the floor and in the ceiling to not disturb the livability of the flat. These storage areas don’t take extra space from the property and provide a great alternative to preserve excess items and belongings with no hassle. This means that there is more room and less clutter with no compromises.
Privacy is Key
A popular feature seen in granny flat designs is the inclusion of glass walls, glass doors and windows. These elements are aesthetically pleasing and might provide a great view of the surroundings for its residents. But there might be times when they might also require privacy, especially if they rent it out to tenants. Then having transparent walls and doors might be a deterring factor. Installing proper shades, curtains, and flexible solid walls will help ensure that there is enough natural light and also the required privacy of the home.
Go For Sustainable Energy
With the planet heading towards a global climate crisis, it has become each person’s responsibility to include renewable and sustainable elements and energy sources in their newly constructed homes. Installing a few solar panels is one of the ways to incorporate this. In the long run, having renewable energy sources helps cut down costs and make the living experience rewarding.

